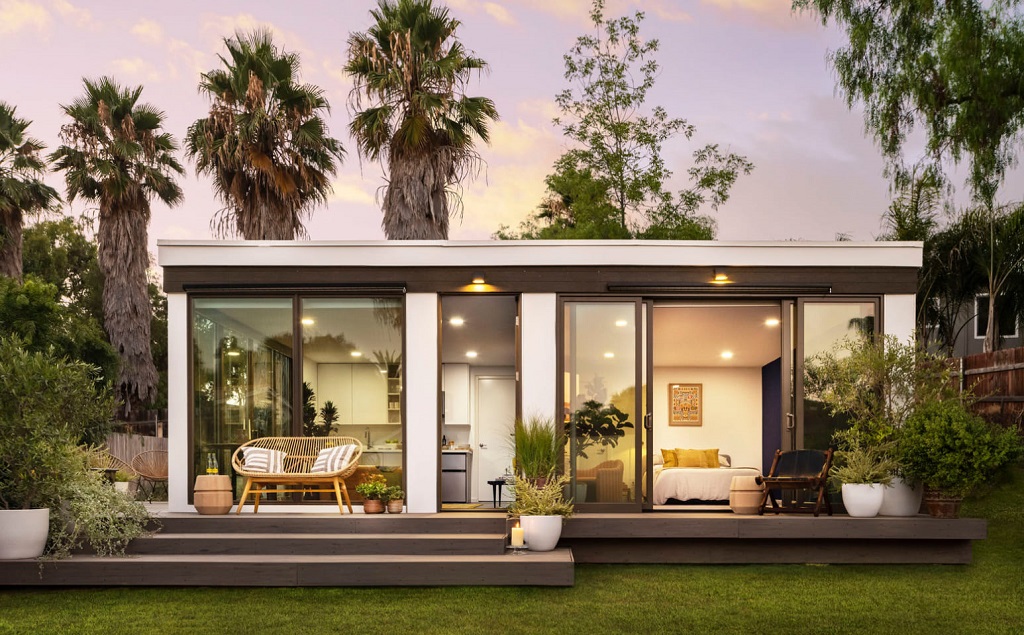The prefab adu is the modern solution of the construction process. Its streamlined approach to the construction process mainly takes place primarily in a factory setting. The Adu Prefab home reduces the construction cost and the time drastically. The other benefits are the energy efficiency and the reduction of the waste material. The modern ADU is supported by the best interior and exterior process. You can construct highly customized homes according to the wishes of the owners.
The step-by-step construction process of a typical Prefab ADU is:
Contents
Design and Engineering:
The process often begins with the client choosing and according to his aspiration.The standard ADU model is prepared in the light of the owners requirements. Engineers are working with the manufacturer’s design team to customize a floor plan and finishes. They are selecting all the exterior materials, interior finishes by the choice of customers.
- Detailed Blueprints & Engineering: Once the design is finalized by the consultation of the customers. It is translated into highly detailed architectural and engineering blueprints. Engineers are using CAD (Computer-Aided Design) software to prepare the well documented structures of the Prefab ADUs. So the engineers adhere to relevant building codes.
Permitting and Site Preparation:
The manufacturing process is starting in the factory setting. It is necessary that permits for the ADU are obtained from the local authorities. You can follow the local authorities code of conduct for the zoning, building, plumbing, and electrical permits. The prefab companies assist the clients as all the work is done according to their wishes and requirements.
This site preparation do involves:
- The clearing and leveling process of the ground.
- Engineers lay down the foundation according to the ADU’s specifications.
- All the trenching and installing utility connections like the water, sewer, electricity, gas done before the construction process.
Factory Fabrication:
The module(s) begin with the construction of a robust floor. The factory setting is well equipped to prepare wall, and roof frames according to the requirements. The construction material is usually wood or steel and concrete. The just before time availability ensures they can withstand transportation stresses. The PreFab ADUs construction is done often on an assembly line:
- Rough-Ins (MEP): Once the framing is complete, the “rough-in” work for mechanical, electrical, and plumbing (MEP) systems begins. This includes installing wiring, pipes, and HVAC ductwork within the walls, floors, and ceilings. All systems are precisely measured and pre-installed to minimize on-site work.
- Insulation & Sheathing: High-quality insulation is installed uniformly and without gaps, often better than what can be achieved on-site due to controlled conditions. Exterior sheathing is applied, and often a weather-resistant barrier (like Tyvek).
- Exterior Finishes: Siding, roofing (sometimes hinged for transport and unfolded on-site), and windows and doors are installed.
- Interior Finishing: The interior takes shape with the installation of drywall, interior doors, trim, cabinets, countertops, and often even flooring.
- Quality Control & Inspections: Throughout every stage of the factory build, stringent quality control checks are performed. Independent third-party inspectors often conduct inspections right on the factory floor, ensuring the unit meets all relevant building codes and quality standards before it leaves the facility.
Take Away:
The systematic factory-based approach ensures efficiency of the construction process. You can ensure precision, and consistency. This makes the Prefab ADU manufacturing process a modern and effective way to build.
