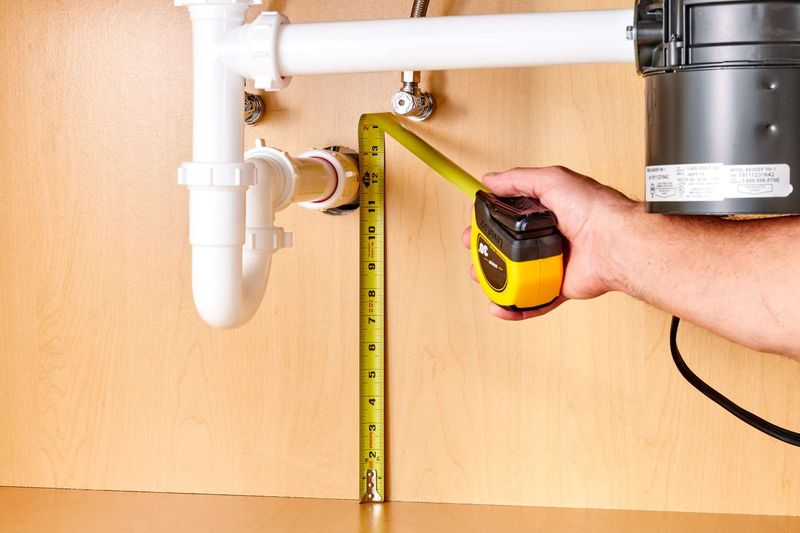When renovating or designing a kitchen, homeowners often focus on countertops, cabinets, and appliances—but the humble kitchen sink drain height is a detail that can make or break functionality. Installing the drain at the correct height ensures efficient drainage, avoids plumbing issues, and supports daily convenience. In this article, we’ll break down the ideal kitchen sink drain height for your house, why it matters, and how to avoid common pitfalls.
Contents
Why Kitchen Sink Drain Height Matters for Your House
The vertical position of your sink drain pipe, measured from the floor, directly impacts:
- Drainage Efficiency: Proper slope prevents water stagnation.
- Plumbing Integrity: Reduces risks of leaks or pipe damage.
- Ergonomics: Aligns with cabinetry and garbage disposal setups.
- Code Compliance: Meets local building standards for safety.
Standard Kitchen Sink Drain Height from the Floor
According to the International Plumbing Code (IPC), the recommended drain height for most residential house kitchens is 18–20 inches from the floor. This range balances functionality with cabinet space and allows for the downward slope (1/4 inch per foot) required for drain lines.
Factors Influencing Height Variations:
- Sink Type: Farmhouse sinks (deeper basins) may need slight adjustments.
- Garbage Disposals: Add 2–3 inches to the drain height if installing one.
- Floor Joists/Cabinetry: Obstructions may require creative routing.
Consequences of Incorrect Drain Height
Ignoring the ideal height can lead to common household headaches:
- Slow Draining: Too low = standing water; too high = airlocks.
- Leaks: Poor alignment stresses pipes and seals.
- Ergonomic Strain: Awkward disposal mounting or hard-to-reach plumbing.
Adjusting Drain Height for Your House’s Unique Needs
- Accessibility: For ADA-compliant kitchens, drains may sit lower (16–18 inches).
- Custom Cabinetry: Ensure the P-trap (U-bend pipe) fits beneath the sink.
- Professional Insight: Always consult a plumber for tight spaces or complex layouts.
DIY vs. Professional Installation
While experienced DIYers can tackle drain adjustments, hiring a licensed plumber ensures:
- Compliance with local building codes.
- Proper venting and slope calculations.
- Leak-free connections for long-term peace of mind.
Final Tips for a Functional Kitchen Drain
- Measure Twice: Confirm cabinet dimensions before cutting pipes.
- Use Flexible Pipes: Simplify alignment in cramped spaces.
- Test Thoroughly: Run water to check for leaks post-installation.
Conclusion:
Getting the kitchen sink drain height right is a small but critical step in creating a functional and efficient house. By following standard measurements, considering your household’s needs, and consulting professionals when in doubt, you’ll avoid plumbing disasters and enjoy a seamless kitchen experience.
Need Help? Share your sink setup in the comments below, and explore our other guides on house plumbing and kitchen renovation trends!
